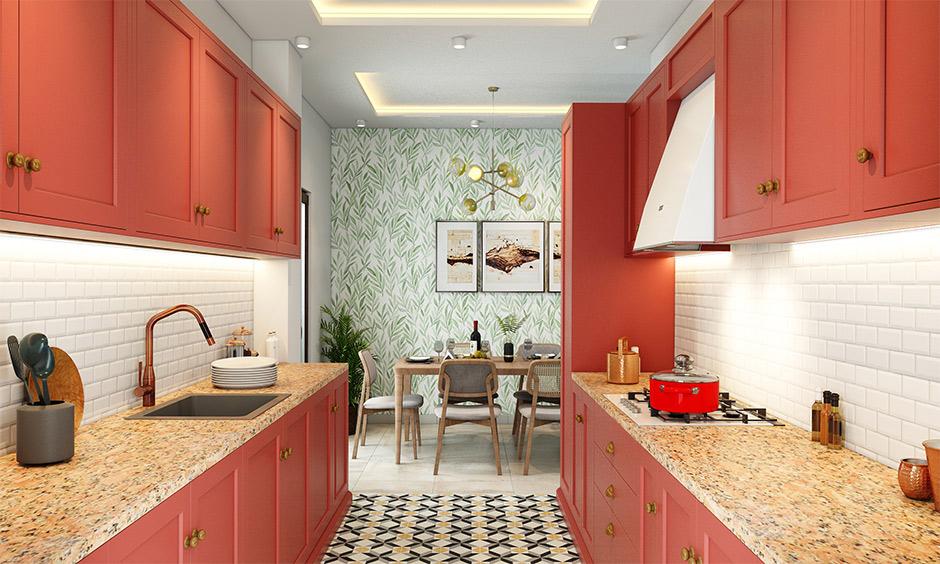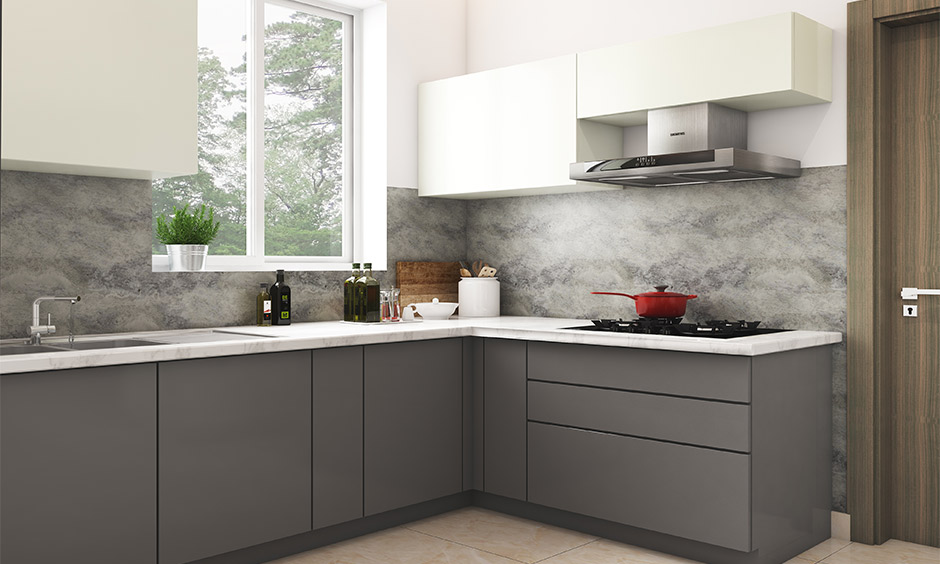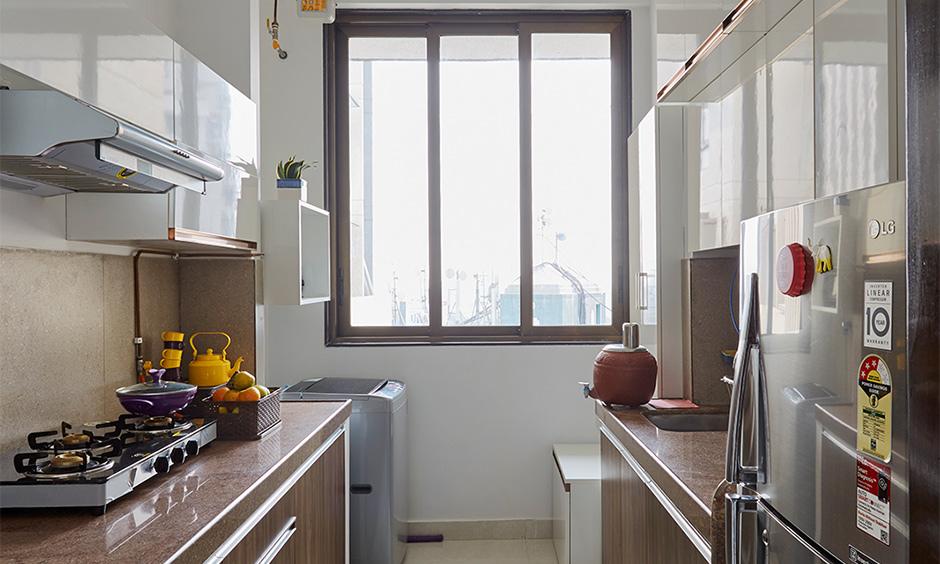At Apro Remodeling & Construction, we know the kitchen is the heart of every home ❤️. Modern homeowners in the DMV area—from Laurel to Washington, DC—are embracing the wet and dry kitchen concept to create spaces that are both functional and stylish. Whether you love cooking family meals or entertaining guests, separating your kitchen into two zones can transform your daily life.
❓ What is a Wet and Dry Kitchen?
A wet kitchen is designed for heavy-duty cooking like frying 🍳, boiling, and washing dishes, where oil, steam, and strong odors are common. A dry kitchen is perfect for light meal prep 🍎, coffee stations ☕, or entertaining guests without exposing your living space to cooking mess.
This approach is ideal for home remodeling in MD, especially in Laurel and other DMV neighborhoods where space optimization and clean, modern aesthetics matter 🏡.
✨ Benefits of a Wet and Dry Kitchen Layout
- 🧹 Cleaner Living Spaces: Keep cooking mess and odors confined to the wet kitchen, maintaining a polished dry kitchen for socializing.
- ⚡ Better Functionality: Separate zones improve workflow, from prepping and cooking to cleanup.
- 🎨 Stylish Design: Your dry kitchen can showcase your personal style—minimalist, modern, or cozy—without practical constraints.
- 🎉 Social-Friendly: Entertain guests in a clutter-free dry kitchen while heavy cooking happens behind the scenes.
- 🗄️ Maximized Storage: Organize cookware in the wet kitchen and display elegant dishes, glassware, or coffee accessories in the dry kitchen.
🛠️ Designing Your Wet Kitchen: Practicality First
The wet kitchen is the workhorse of your home. Prioritize durability and efficiency with these tips:
- 💎 Durable Materials: Use water- and heat-resistant surfaces like quartz, stainless steel, or ceramic tiles.
- 🌬️ Ventilation: Install a high-quality exhaust fan or chimney to manage steam, smoke, and odors.
- 📦 Smart Storage: Deep drawers, open shelving, and overhead cabinets keep cookware and ingredients organized.
- 🔄 Efficient Workflow: L-shaped or U-shaped layouts allow smooth movement from prep to cooking to cleanup.
- 💡 Lighting: Bright task lighting ensures safe and efficient cooking.






